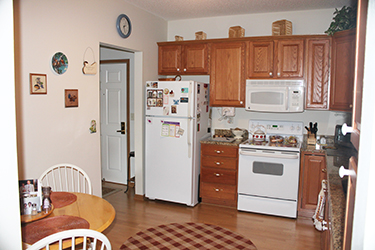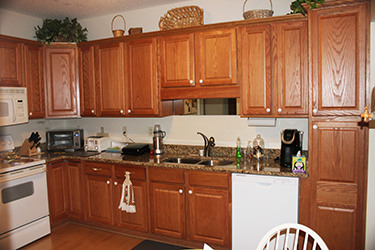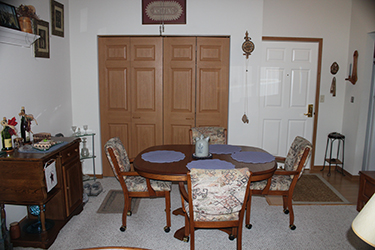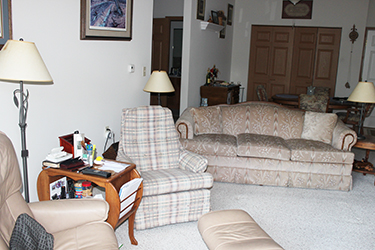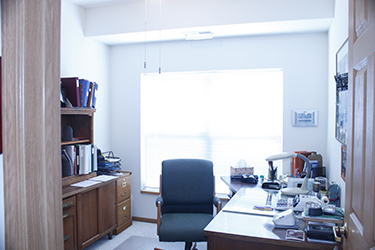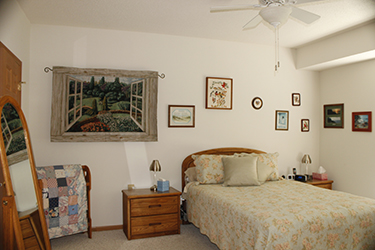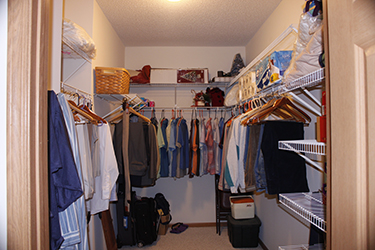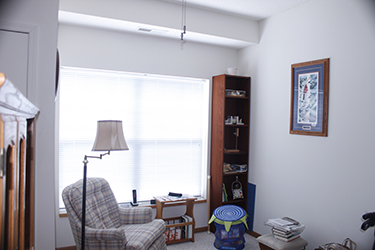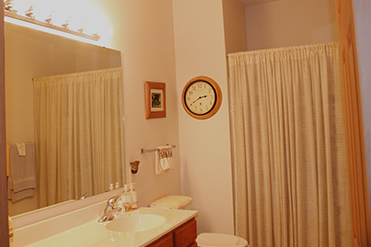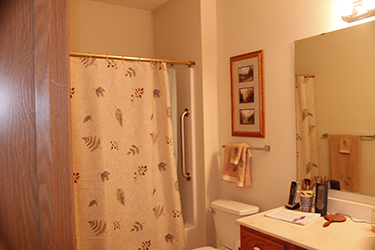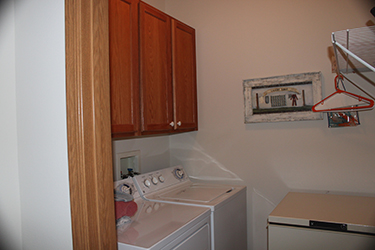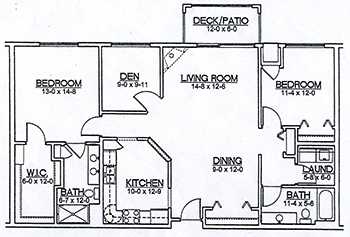
Click here for a full view floor plan
Sale Pending

Unit faces Applewood Overlook City Park with pond and wildlife
Rome model #104 two bedrooms, den and two bathrooms. 1,395 sf of floor space.
Range, garbage disposal and new refrigerator.
Roll out shelving in kitchen.
New paint and carpet
Walk in shower in master bath.
Share purchase price $205,329*. Monthly fee $1,200 including taxes, insurance, WiFi internet, Cable TV, water, waste disposal and maintence or replacement of appliances and floor covering.
*share price subject to change based on date of closing
Honey Oak flat panel kitchen cabinets.
Upgraded sink and faucets.
White appliances.
Fireplace.
First floor convenience.
For more information or a tour, please contact Housing Manager Denise Heuton at 651-636-2161.
Images below show the comfortable lifestyle available to the next owner
